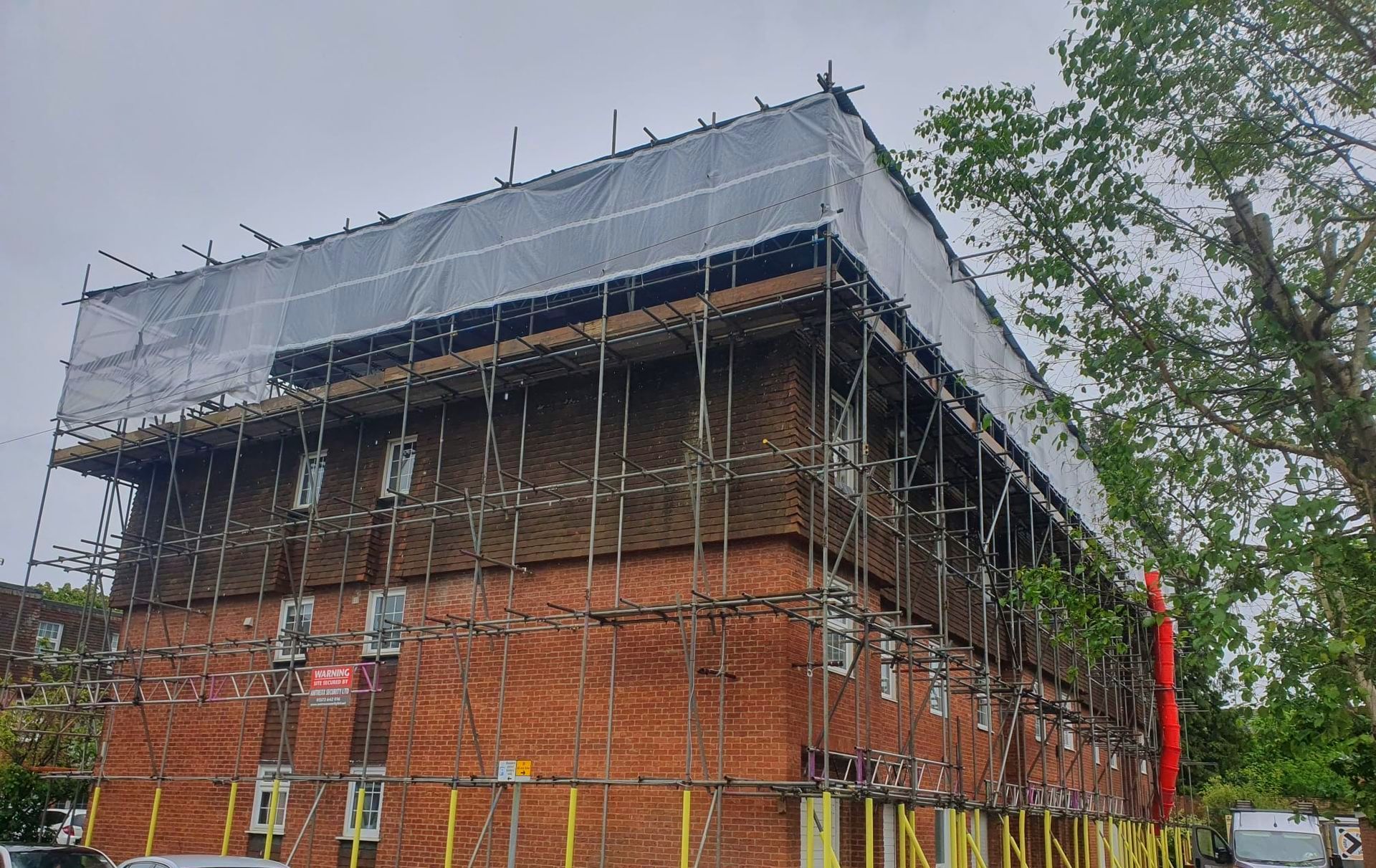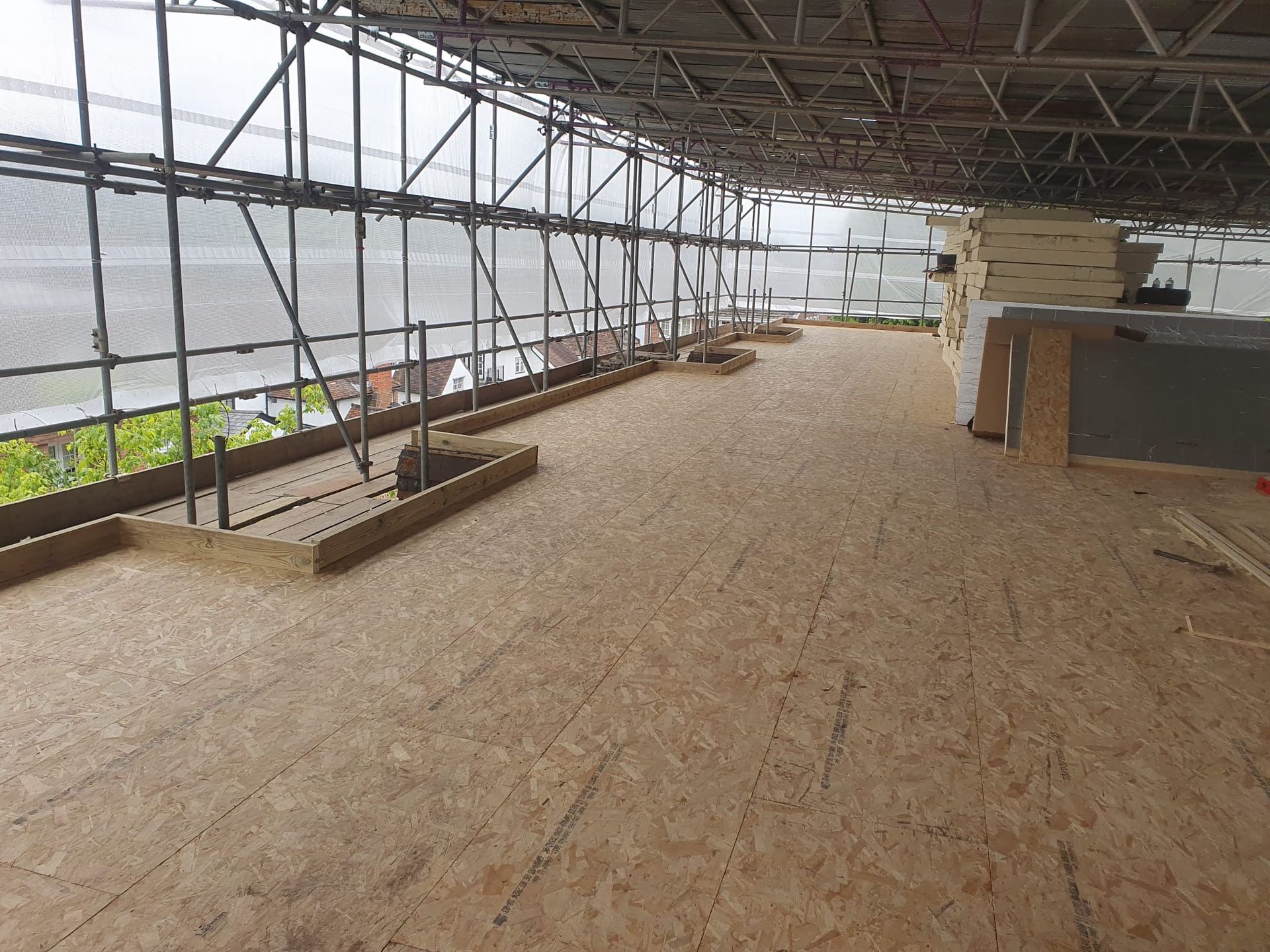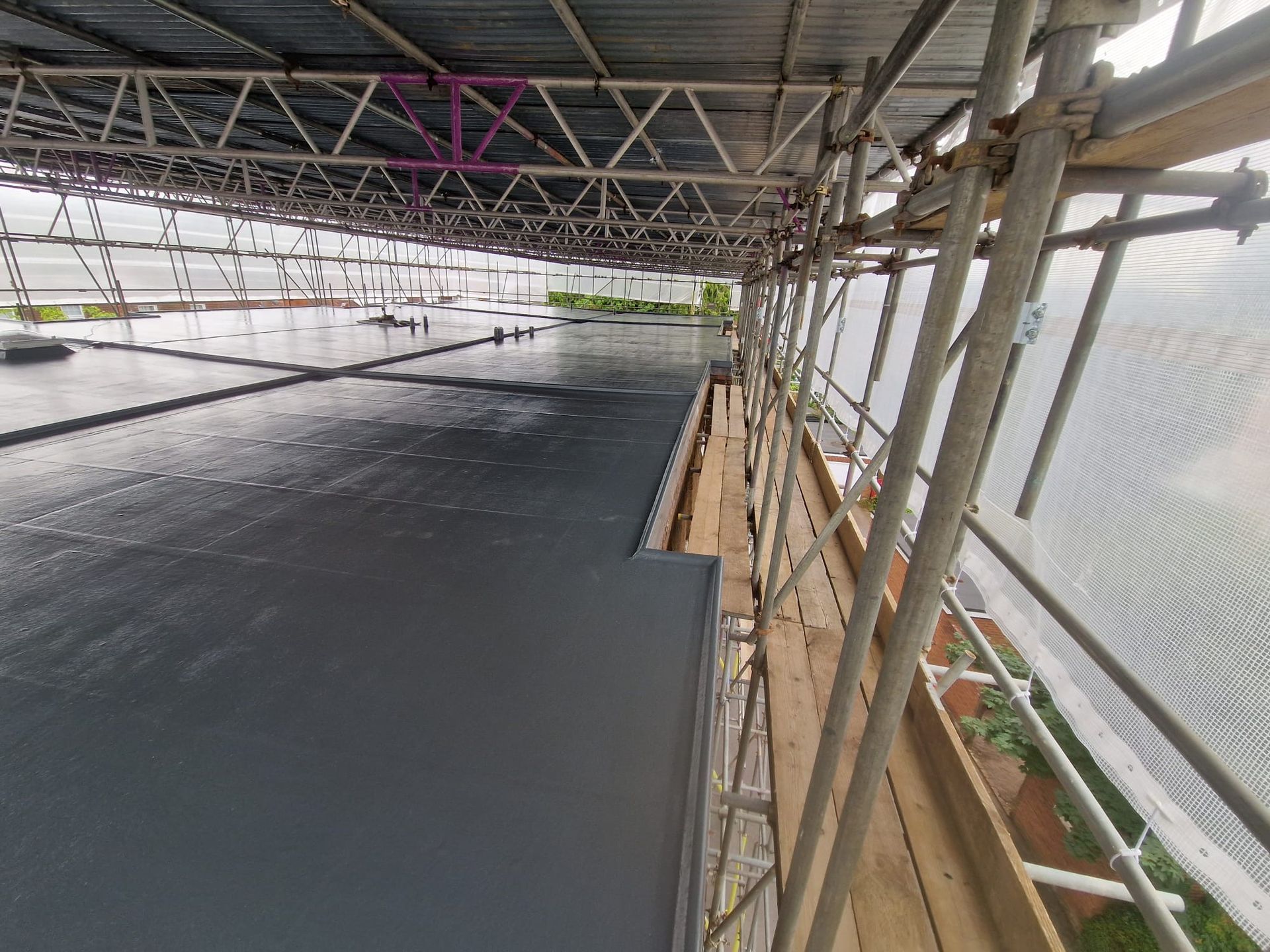A Topseal HD Warmroof System Installed at Northfield Court
We have recently completed the refurbishment of the flat roof coverings at Northfield Court, Henley on Thames where our role was principal contractor.

The project involved the erection of a ‘tin hat’ temporary roof scaffold to ensure that there was no rainwater ingress into the occupied flats during the course of works.

The installation involved the complete removal of the original roof coverings which included a saturated woodwool slab. Structural alterations were carried out including the reinforcement of the existing timber joists and the cutting out and installation of an roof access hatch.

An 18mm sub-deck board was installed with Visqueen vapour control layer – 140mm of rigid thermal insulation – structural tongue and grooved roof deck – Topseal HD (BBA approved) GRP flat roof covering which will provide the owners with a seamless flat roof covering that is covered by a 30 year watertightness guarantee.
The project was registered by us through the NFRC Competent Person Scheme to confirm compliance with current building regulations and the certificates of compliance were provided.
Get a quote
Or alternatively call us on: 0800 881 8023


